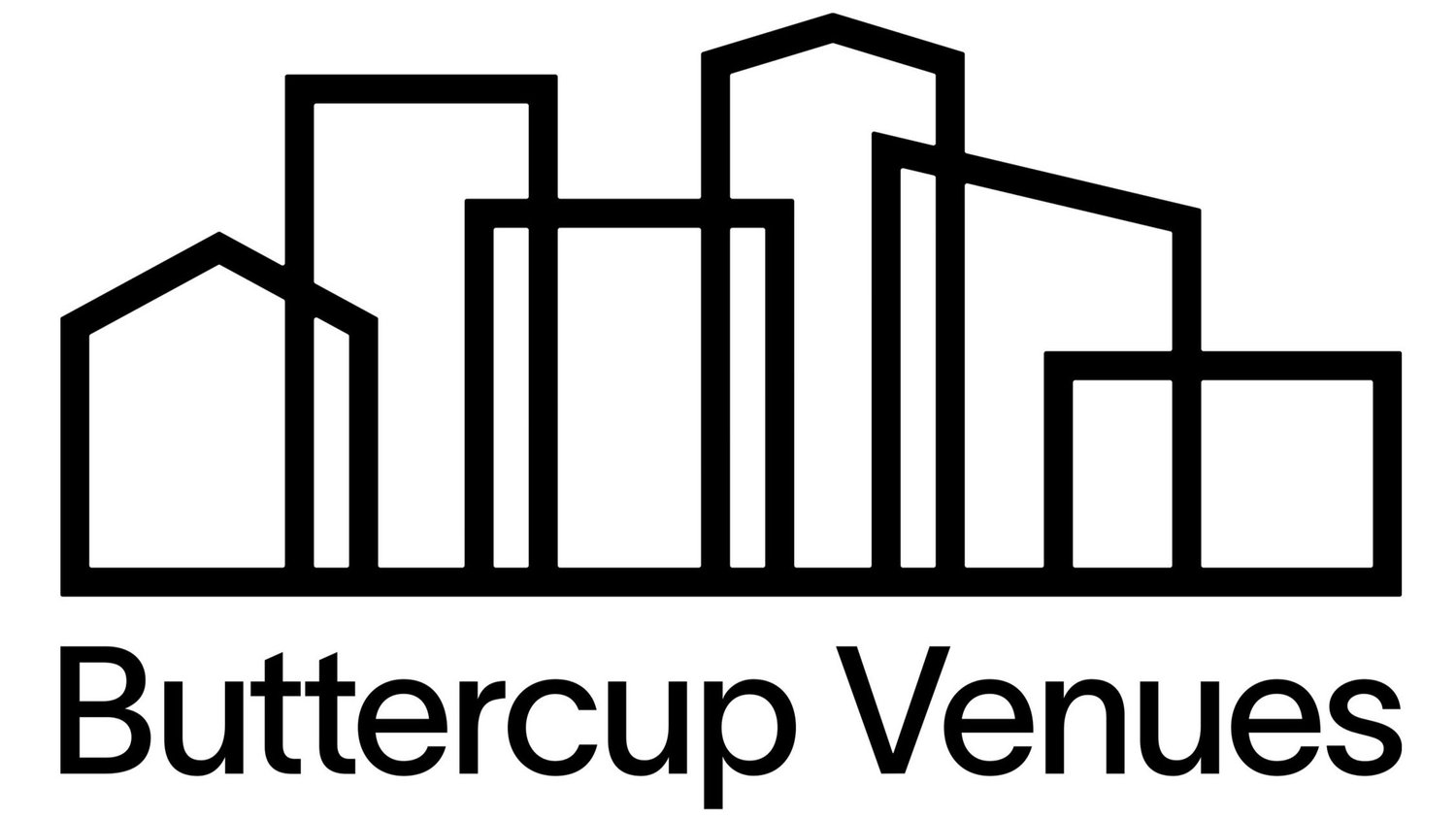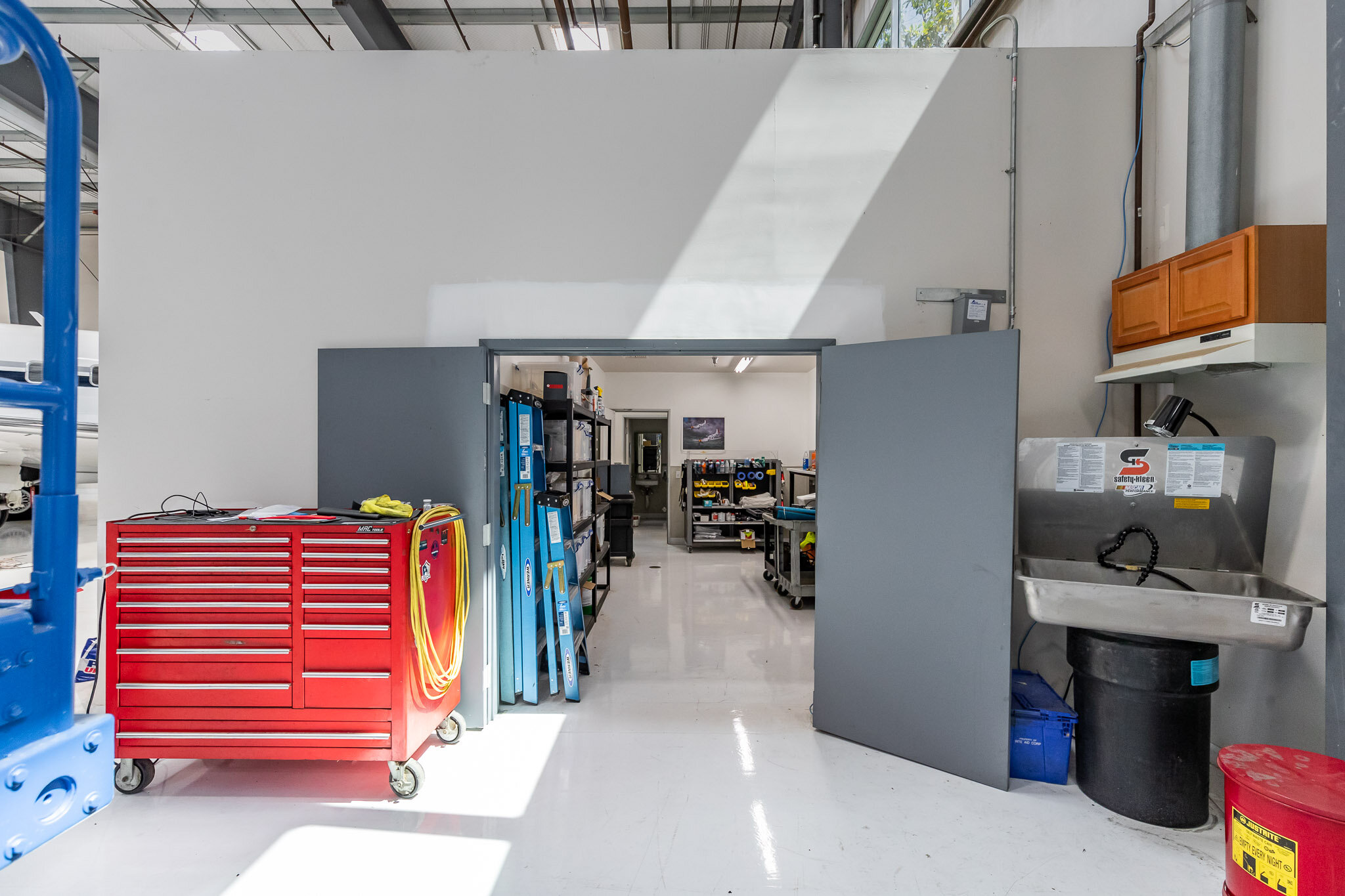EVENT VENUE #34:
EVENT VENUE #34: Airport Hangar Event Venue #34 | 54,000 SF (Two Hangars, each 27,000 SF) | 30'-32' Ceilings | New Electric | Reception Area | Offices | Lounges | Parking
Available for large events this Airport Hangar offers 54,000 SF across two vast structures. The grand ceilings set a stage for immersive aviation or dramatic sequences. With updated electric, diverse spaces like offices and lounges, and ample parking, it's tailored for varied film projects.





















































