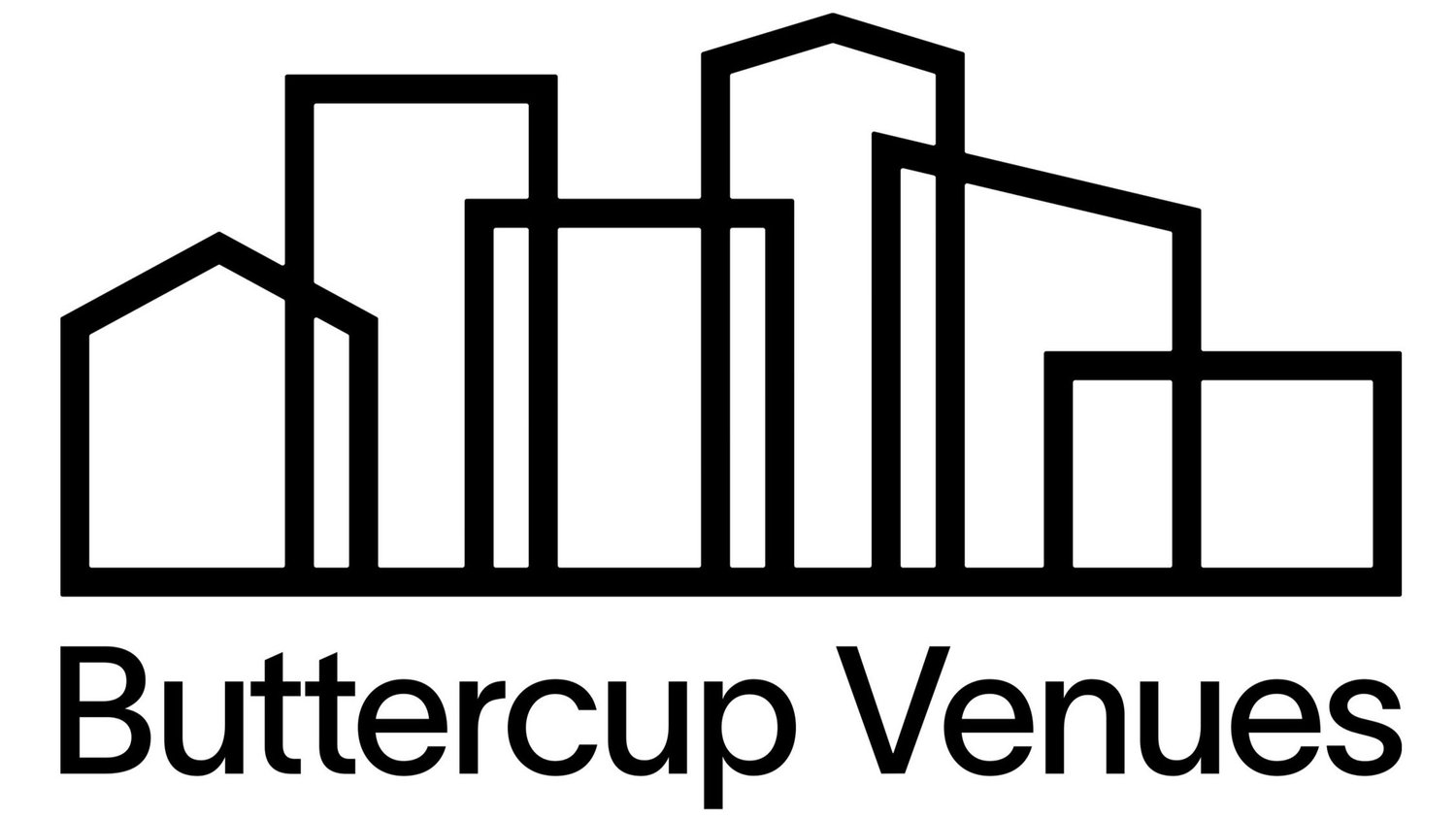EVENT VENUE #1: Venice
Event Venue #1 | Venice | 5,000 SF Ground Floor | 5,000 SF 2nd Floor | 3,000 SF 3rd Floor | Ground Floor Ceilings: 20' | 2nd Floor Ceilings: 20'-35' | 3rd Floor Ceilings: 15' | Fully Equipped Custom Kitchen with 400 AMP Electrical on Ground Floor | Catering Prep Kitchen | Enclosed Courtyard spanning 6,500 SF | Two-Floor Bungalow
The Venice Event Space is a multi-level facility, featuring a 5000 SF ground floor and a 5000 SF second floor with impressive 20'-35' high ceilings, complemented by a 3000 SF third floor with 15' ceilings. This venue boasts a fully equipped custom kitchen with ample electrical capacity and a convenient catering prep kitchen. An expansive 6,500 SF enclosed courtyard adds to the charm and versatility of the space. Additionally, the two-floor bungalow enhances the potential for creative event planning and hosting.


















































