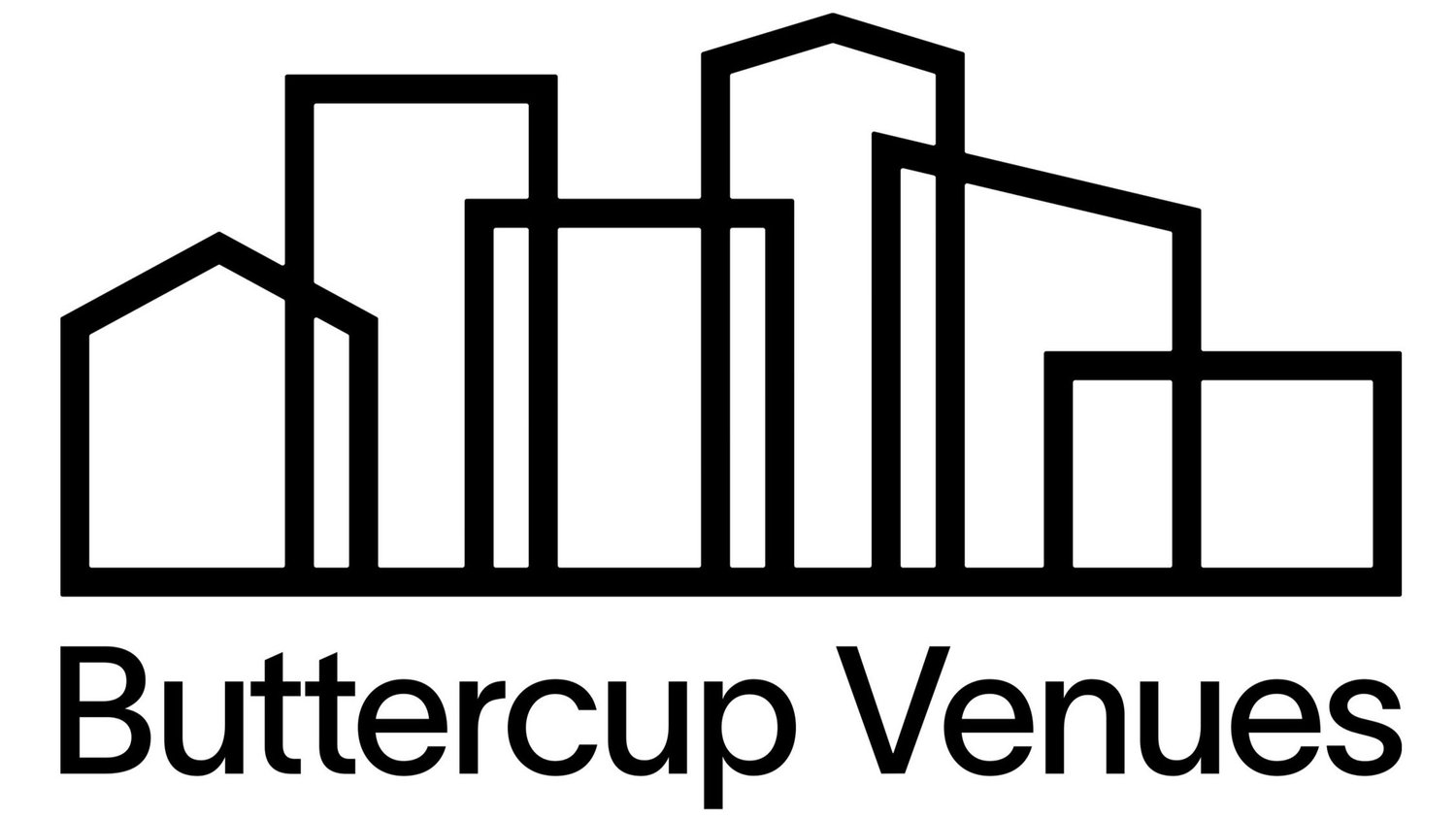INDUSTRIAL #2: Boyle Heights
Industrial #2 65,000 SF Ceilings: 15' - 35' | 35,000 SF Parking | Roof Access, Industrial Machinery | Daylight | Cargo Doors | Multiple Rooms
Industrial #2, a 65,000 SF space by Buttercup Venues, is a filmmaker's haven featuring soaring ceilings from 15 to 35 feet. Key highlights include:
Vast Parking Area (35,000 SF): Ample space for crew and equipment.
Roof Access: Offers unique creative opportunities.
Industrial Machinery: Adds character for various projects.
Daylight: Fills the space with natural light.
Cargo Doors: Ensure easy access for equipment.
Multiple Rooms: Provide flexibility for different setups.

















































































































